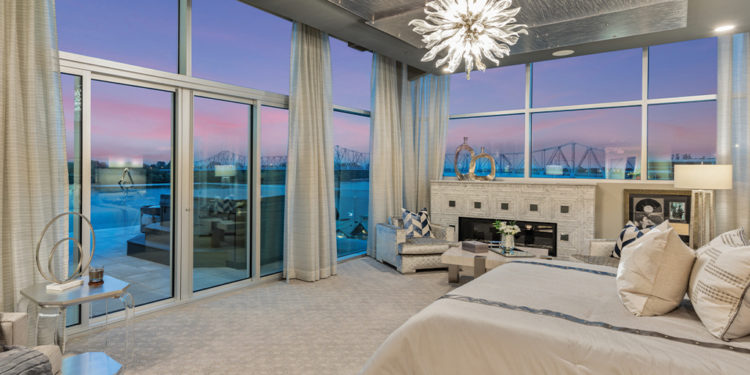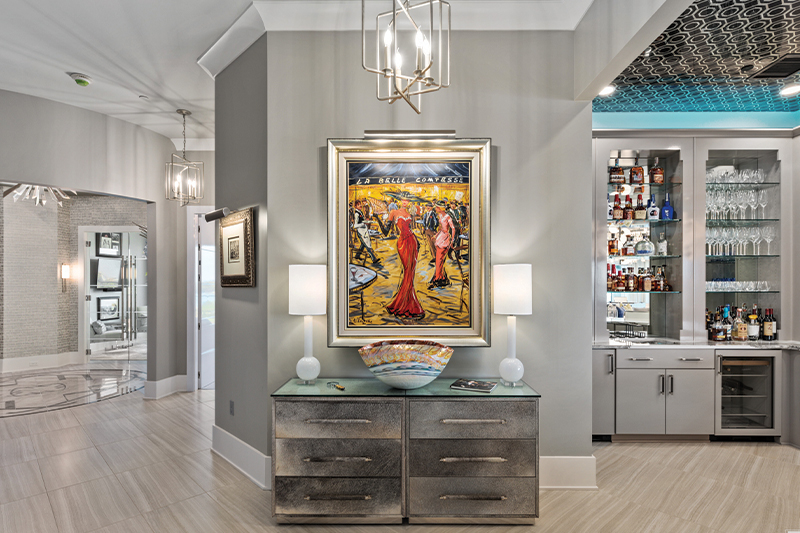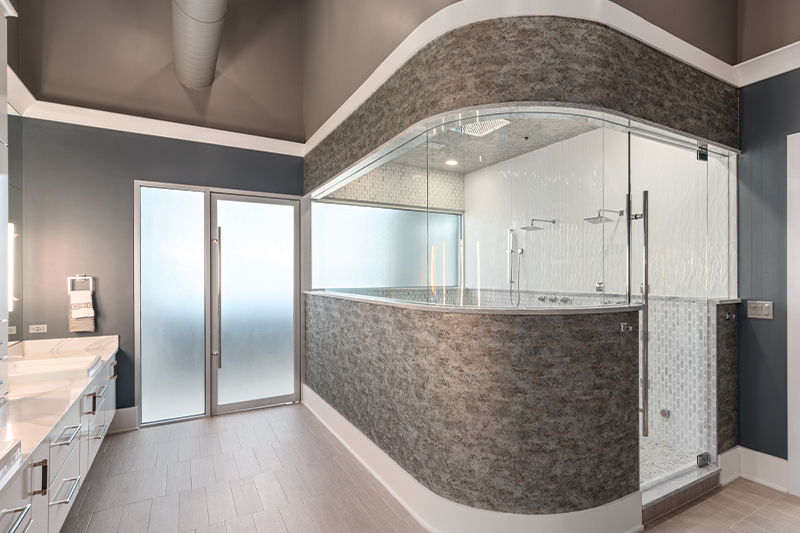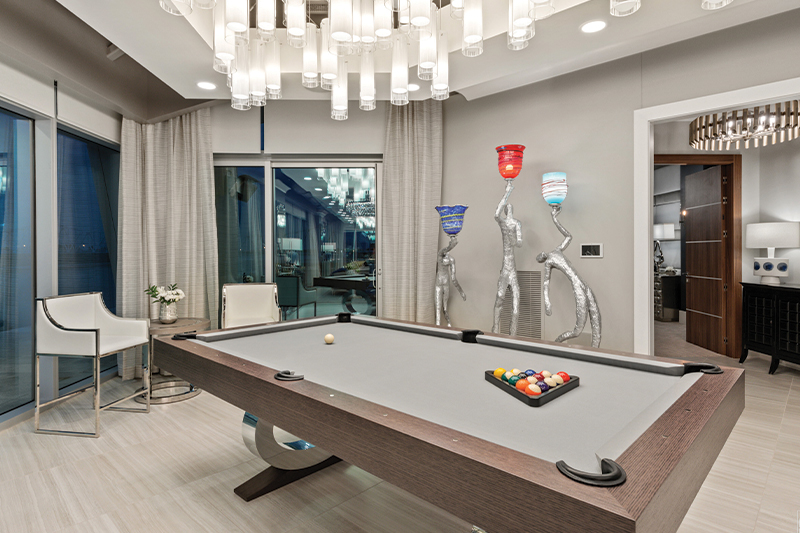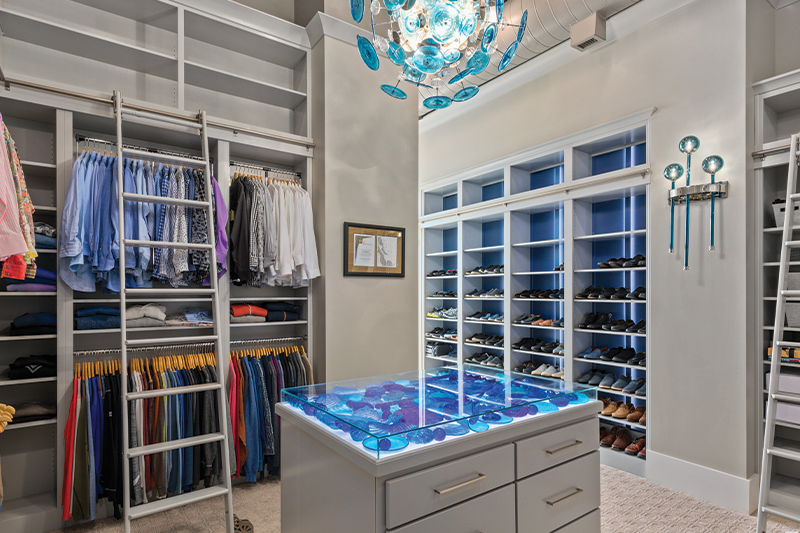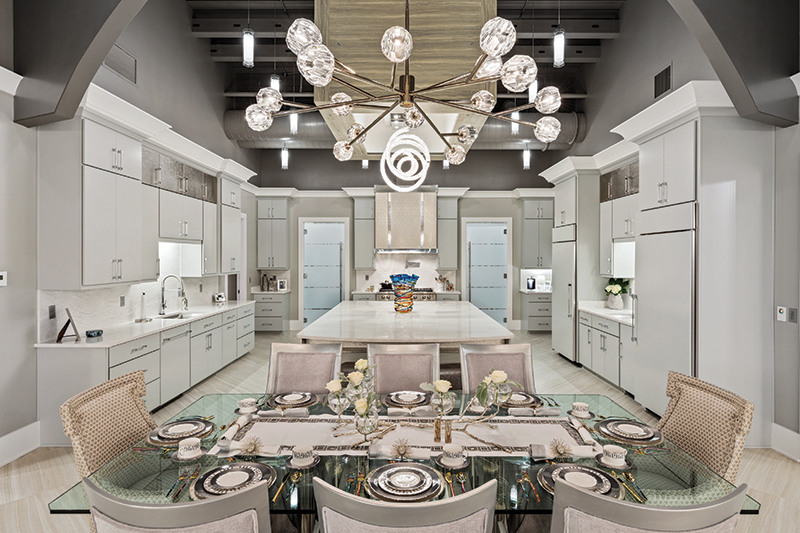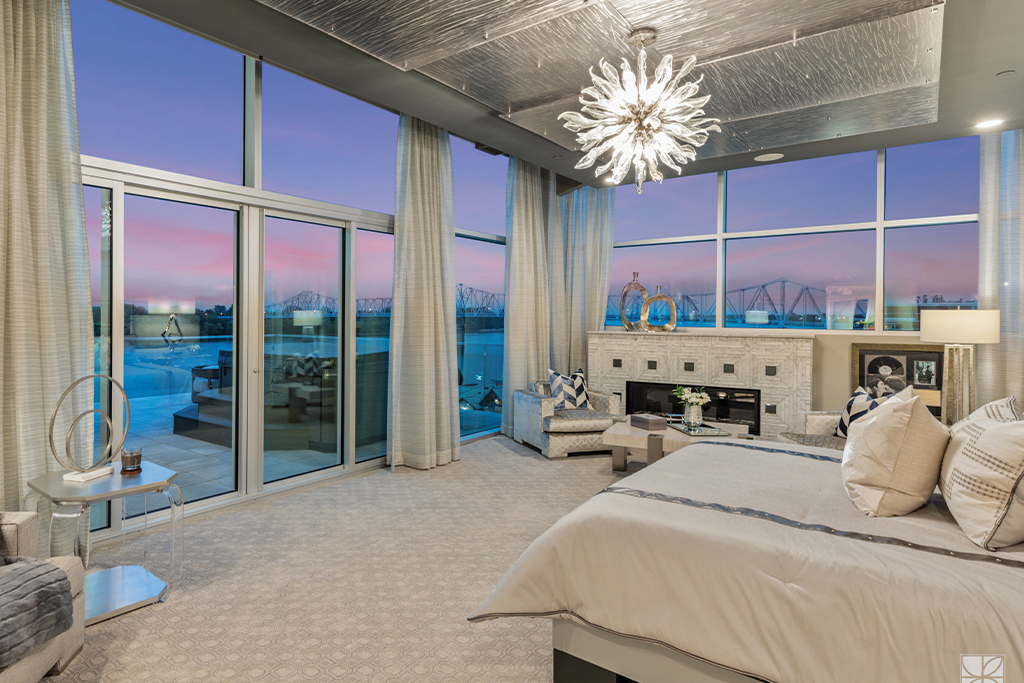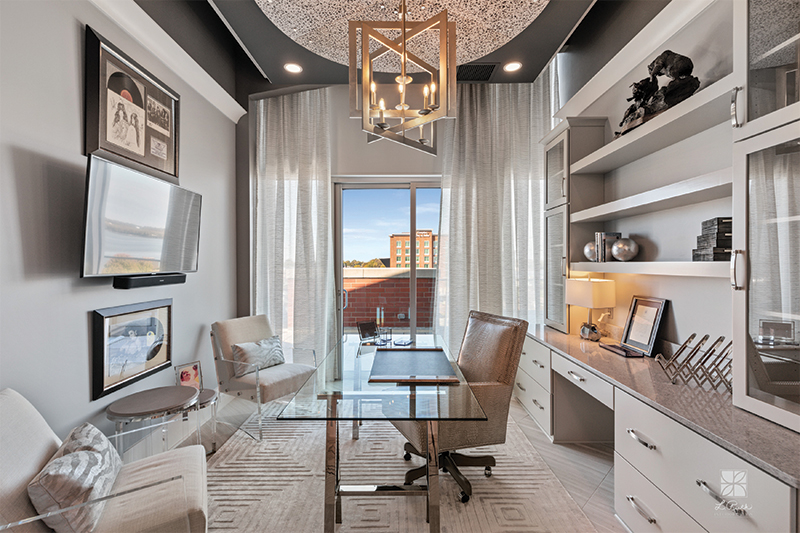The first thing you notice when exiting the elevator into Jack Wells’ 10,000 square-foot condominium at the Enclave is texture. While there are similarities within the gray color palette throughout the residence, from the walls to the floors to all of the furniture and bedding, each room offers a different feel…literally.
“As soon as you step off the elevator, you are in my house,” owner Wells said of the open entry area. “It’s very important to me.”
Wells said that he wanted a “Miami meets Kentucky meets New York” feel, and with the contemporary choices of Laura Ruth Edge of L. Ruth Interior Design and Wells’ ideas, his description is spot on.
Modern Elegance
From the 17-foot ceilings where air ducts are exposed, along with the cable suspension for many of her lighting and space-defining designs, the industrial feel is juxtaposed with modern design.
“It does give off an industrial vibe, but its homey,” Edge said of the crown molding at lower heights that provides a sense of elegance in all living spaces. “I was honored to coordinate the entire space, but designing the concepts for the ceiling design was exceptionally awesome for me.”
Custom Glasswork
After walking through the condo’s wooden entry doors, the eye is drawn to a Brook White glass installation that takes up one wall of the foyer. White owns Flame Run in Louisville, and is originally from Owensboro. Wells has installations from White in five areas of his home, all created specifically for the space.
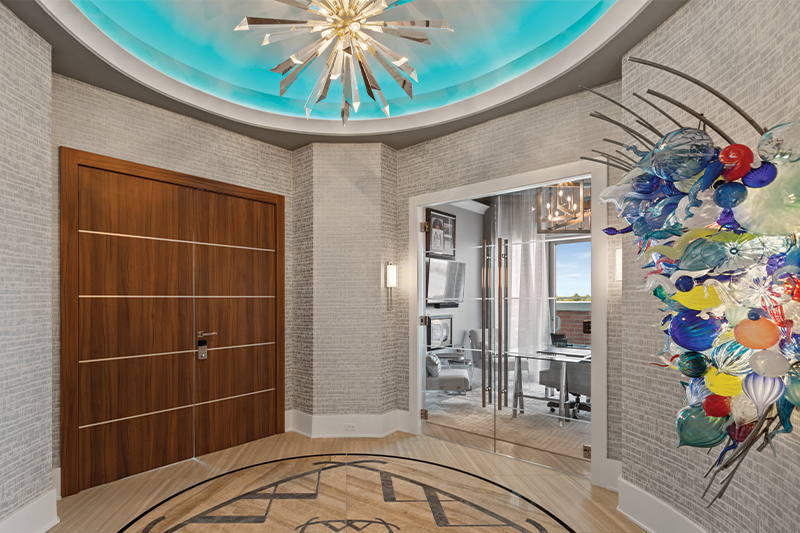
Edge said working with White was a dream when the artist let her select some of the pieces and placement during the 10-hour installation.
“Each of the unique glass pieces is meticulously selected for where it is,” she said.
To the left is Wells’ home office, where his love of music memorabilia is obvious. Through glass doors, framed Aerosmith and Madonna albums adorn the wall under the flat-screen TV. Using a glass door was important to Edge, who used the same door design throughout the home.
“We didn’t want to lose the light from the exterior windows…and the views,” she said.
A view into a half bath off the foyer showcases London artist Barry Leighton-Jones’ painting of Marilyn Monroe, which brings pink and blue accents into the home.
“Jack makes a statement when he walks in a room and so does she,” Edge said, referring to the over six-foot tall painting of Monroe surrounded by mirrors in the space.
Rounding the corner, the only antique in the home is a 1635 black-and-white Rembrandt sketch traditionally framed and hanging under a light. The opposite wall offers more rare album covers, including a 1971 Rolling Stones signed “Sticky Fingers” cover, conceived and signed by Andy Warhol.
“Only one shipment of these with real zippers went out because they found that the zipper broke the vinyl album,” Wells said.
Two guest bedrooms flank the west side of the condo, along with two full baths. All offer floor-to-ceiling windows with curtains that can open and close at the touch of a button.
The Heart of the Home
The tiled floor is laid so that it converges in the center of the dining area, which is the exact center of the home, and sits under two intersecting arches. The kitchen includes a larger-than-normal island that has a two-foot Murano glass vase that Wells brought back from Italy.
“As soon as I saw it, I knew it was the only thing the island would need on top,” Edge said.
Both Wells and Edge believe the continuity of the space was important, and they also wanted to hide the appliances so as to not distract from the overall aesthetic. The condo’s two full-size ovens are built into the island, and the only appliance that can be seen is the cooktop surface. The east and west sides of the kitchen have symmetry in design, and include a full-size refrigerator and freezer on each side of the sink. Hammered metal is used on the upper kitchen cabinets and range hood, but also, unexpectedly, under the quartz island countertop, which makes it appear to be floating. A butler’s pantry and wine room, complete with four Sub-Zero wine fridges and four cabinets for red wine, offer views to the south. The butler’s pantry also includes a dishwasher, microwave, freezer and refrigerator for large party preparations, something Wells is known to do.
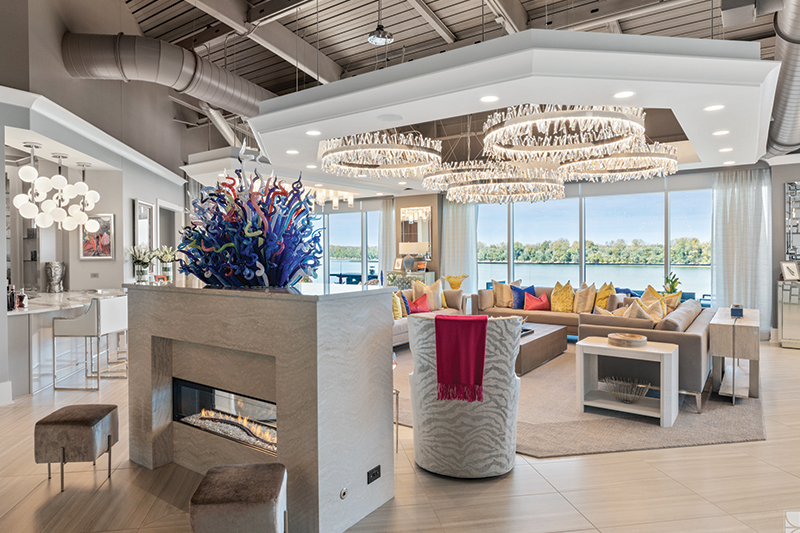
To the left of the dining table is a 52-inch stand-alone fireplace that separates the eating and entertainment areas, but doesn’t take away from the line of vision to the Ohio River landscape. Atop the fireplace is a second White installation with over 275 individual pieces of blown glass in colors created specifically for Wells.
The striping in the grey floor tile is laid at a 45-degree angle, and Edge said this is so that it carries the eye to the corners of the room, elevating the four areas of the main, expansive room.
A bar with suspended lighting fixtures above houses four refrigerator spaces, and is designed in a asymmetrical “W.”
Luxury with Flexibility
A sitting area of four chairs, a main living area with couches and swivel chairs and a billiards area are open and incorporated into the entertainment space. Floating “clouds,” as Edge refers to them, separate each area, and the lighting design of each creates more unique spaces. An upholstered and metal panel on a wall opens to reveal a TV that can be seen by the four entertainment areas.
If a more intimate media area is desired, a room beside the dining area reveals pocket doors that allow the entire space to be closed and darkened. In fact, it is the only room in the house where there are no windows.
“It feels very comfortable and cozy,” Edge said of the wrap-around sectional and coffee table that can be moved for extra seating to view the over-100 inch projection screen. The walls are covered in channeled paneling, which adds acoustical value and dimension to the space. Framed memorabilia fills the walls in this space, including James Bond, Rat Pack and Jimmy Stewart pieces.
The Master Bedroom
The master living area is on the eastern side of the condo, and includes a master bedroom, bathroom, workout room and large closet, along with two outdoor spaces, including one with a firepit and hot tub. A fireplace is right under the eastern window casement so the bridge can be seen, and a multi-level ceiling adds dimension to the room.
Wells wanted a TV in the room, but with views to the east and north, the only solution was to have one that is electronically raised and lowered from under the foot of the king-size, Tom Blue custom bed.
The master bath has heated flooring, and offers a 12-foot wide by 7 ½-foot deep steam shower with a full bathtub enclosed. Two showers are on the wall, as well as an oversized, 20-inch rain showerhead in the ceiling.
A workout room can be accessed from the bedroom, bathroom or master closet.
Hidden in the master bathroom’s cabinets is a refrigerated drawer that holds bottled water for workouts and also coffee add-ins for the espresso maker on the counter above.
A drawer next to the refrigerated drawer is a towel warming drawer.
“I always wanted that,” Wells said.
The master closets are designed like libraries to house collections, and each side has an island with over 20 glass pieces designed by White in shades of blue that resemble ocean life encased by glass and underlit with changing LED light displays. All of the rooms have lights that change color and can be controlled through an app on an iPad, iPhone or remote.
Taking in the Views
Surrounding the condo on three sides is one large space with nine venues that can be used for entertaining or to enjoy the sounds from the Bluegrass Hall of Fame and Museum’s outdoor concerts and any downtown events. These spaces were designed in natural colors and with lower backs on the seating to enhance the natural setting and not take away from it.
Wells said that the design was two years in the making and revised many times throughout. He knew that he wanted to showcase his collections of art and music memorabilia and also have something “different from Owensboro.”
Edge took his ideas and plans and turned them into dreams — and the two became great friends in the process.
“He trusted me, but the process has to be fun,” she said. “I wanted it to reflect his story, just like I do with all of my clients.”
Edge and Wells both credit those who worked on the project for making the experience great, and allowing the showpiece to be the best it could be, including many local contractors and businesses.
“I have to give a great amount of credit to my team at L. Ruth who helped meet — and exceed Jack’s expectations,” she said. “Nothing was selected by accident.” OL



