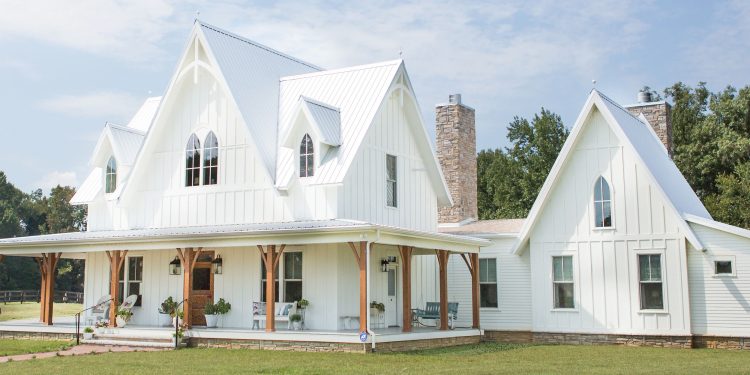A unique, quirky centerpiece in rural Daviess County
You may see a lot of farmhouses in the local area, but one thing you won’t see many of are gothic farmhouses—a unique style of home that Jeff and Sherrie Harris are proud to call their own. In fact, the home is so unique that it even made its way into American Farmhouse magazine’s April/May edition.
While the steeply sloped tin roof and the all-around gorgeous scenery that surrounds the home certainly make it a vision on the outside, it’s the unique, colorful and historical artifacts inside the home that really bring the 3,800 square-foot gothic farmhouse to life.
Self-described “collectors,” the Harrises spent years perusing various flea markets, street vendors and home interior stores to find centerpieces, talking points and pops of color for their home.
“The culmination of everything we went pickin’ for, for about three or four years, that’s what is in this house,” Jeff said.
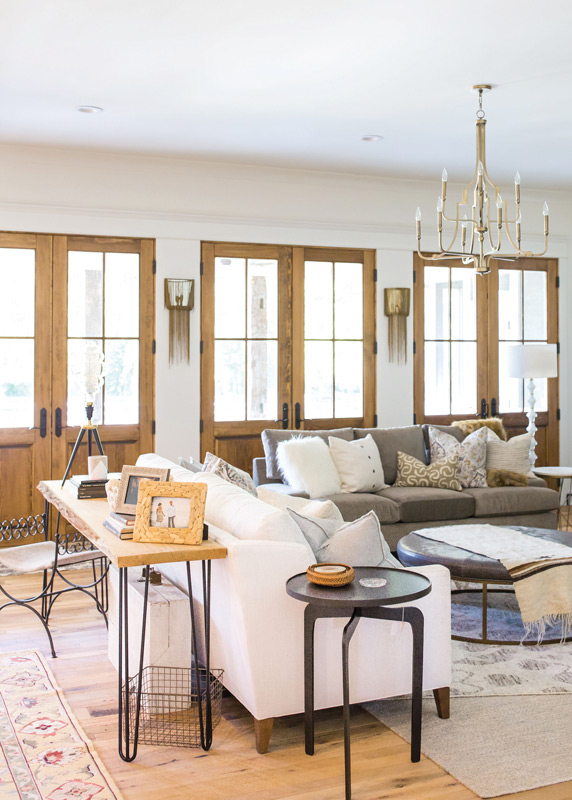
The Harrises started the planning process around four years ago, and hired Preston Shea of P. Shea Design, out of Franklin, Tennessee, as the architect to help bring their vision to life. After the building process began, it took about a year for the home to be completed, and the Harrises are now closing in on their one-year anniversary with the breathtakingly beautiful farmhouse.
The home sits on 20 acres of land, and the Harrises own five horses that graze throughout a fenced-in field in the couple’s front yard, creating a serene and picturesque image as you look out from the home’s wraparound porch.
Wooden floors throughout the open-concept kitchen and living space are made of reclaimed oak from a mill in Ohio, Jeff said, and the paint-chipped beams that are placed throughout the same area came from a warehouse that had collapsed behind Sun Windows.
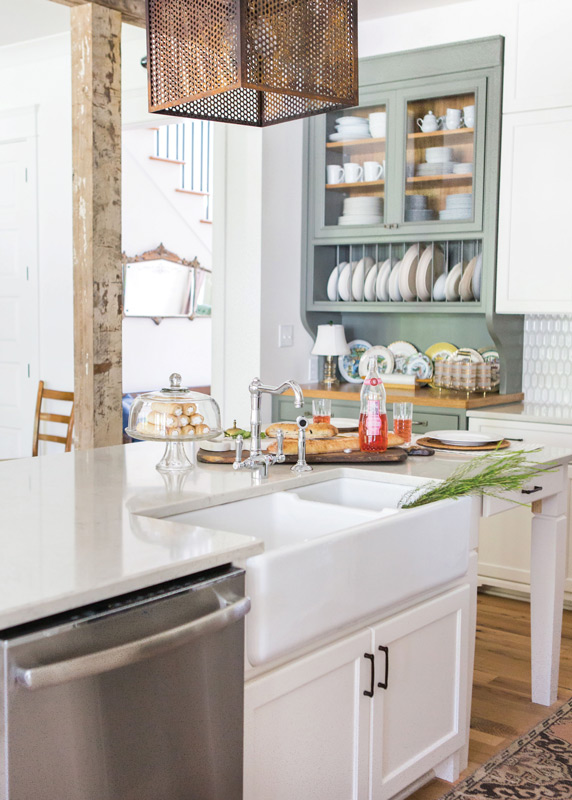
Vintage collectibles and personal items the couple has held onto are placed strategically throughout the home to reflect the homeowners’ personalities and to tell a story. Street art collected by Sherrie over the years fills the walls, while a horseshoe made of family-owned jewelry adds color and pizzazz to a bookshelf.
“I basically said, ‘What are you going to do with that?’” Jeff said of Sherrie’s antiques she’d bring home.
However, Sherrie found decorative and functional uses for most of her treasures and collectibles. Lanterns made of popsicle sticks, flamingo wallpaper and floral curtains were all part of Sherrie’s vision.
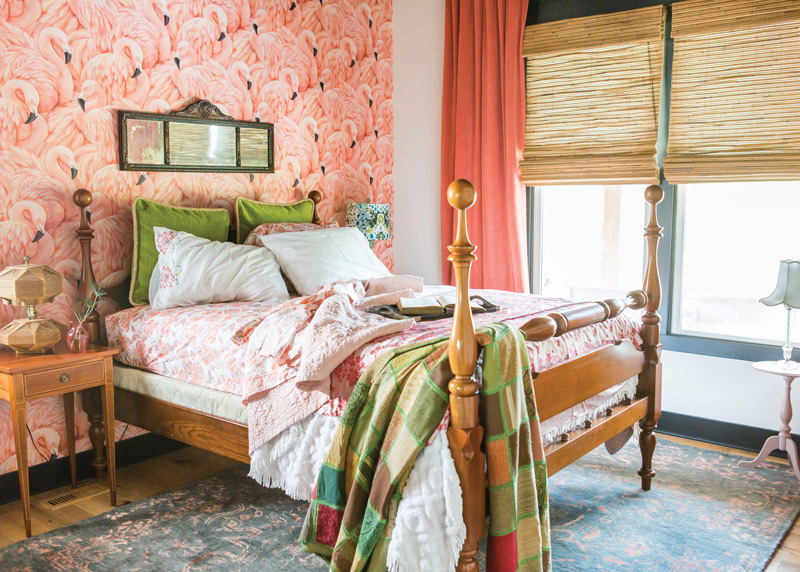
“I like to get kind of quirky things,” Sherrie said. “I like to mix mid-century, with modern, with country. I wanted everything to have soul to it. Everything has some sort of meaning.”
Older chairs were picked out by designer Lauren Ashley Elder of Rosemary Home, and then recovered with new material.
The couple’s history is showcased with a vinyl record collection beside one of the home’s four fireplaces, and Sherrie was able to use her childhood curtains in the mudroom.
“When I was little, these were the cafe curtains in our house,” Sherrie said.
A half-bathroom on the main floor features dark hues, and wouldn’t be complete without a retro velvet Elvis canvas and felt wallpaper lining the walls.
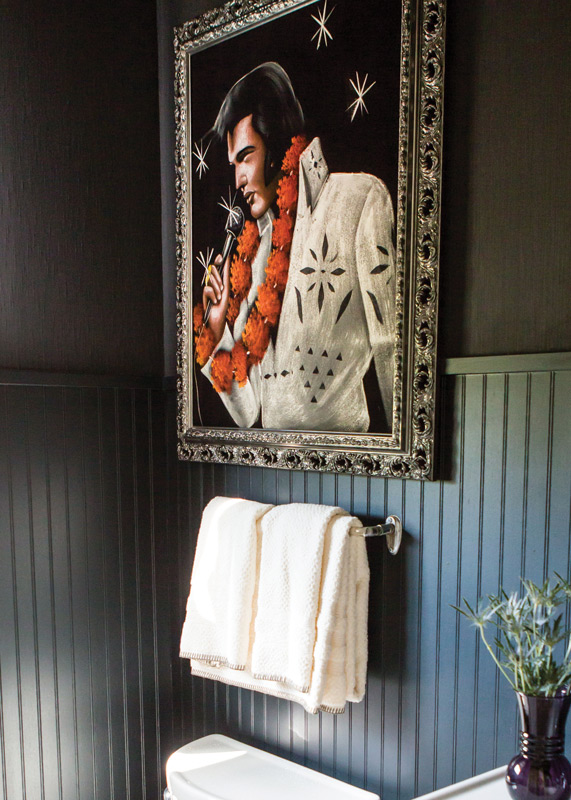
Payne Construction’s John Payne oversaw the build of the home, and did a lot of handiwork of his own.
The design of the home was inspired, in part, by the famous 1930 American Gothic painting, prompting the Harrises to have modernized American Gothic photos of themselves taken, which hang in the front hallway next to the original.
“This is our funny take on the actual painting,” Sherrie said.
The master bedroom is what Jeff calls “his favorite room” from an architectural standpoint. 22-foot high ceilings adorned with wooden beams and enormous church lights create an awe-inspiring view from the ground below.
“[The store owner] decided to go out of business and sold them to me for a price I could afford,” Sherrie said.
Upstairs, a loft space holds five beds — one for each of the Harrises grandchildren. Each bed is covered in throw pillows from different walks of life, all the while maintaining the eclectic balance that makes the home both homey and unique.
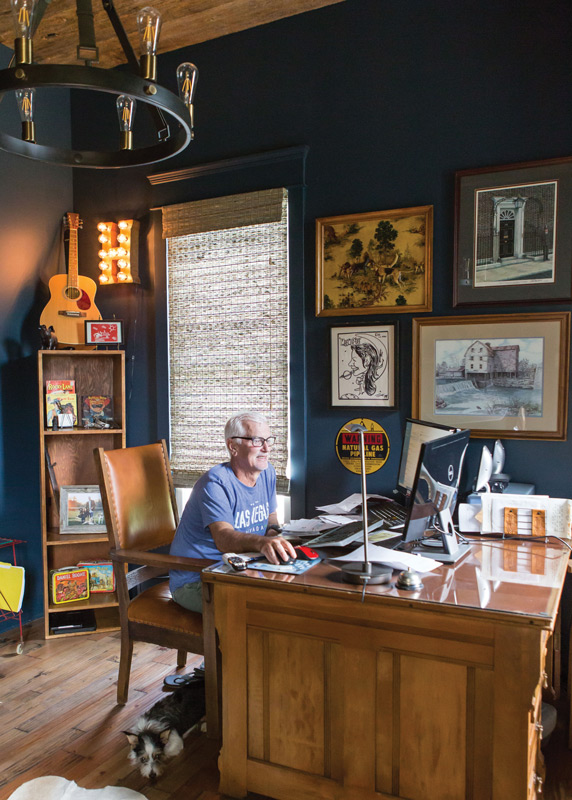
Jeff’s office — one of his other favorite rooms in the house — includes a wooden ceiling, a refinished double-sided partner desk from decades past, and a decorative corner display that holds some of Jeff’s childhood lunch boxes.
While the building and design process was tumultuous at times, the couple has plenty of space for their dogs to play, their grandchildren to visit and their collective creativity to unfold.
“I’m really happy with it,” Sherrie said. “The contractors took it all in stride very well.”



